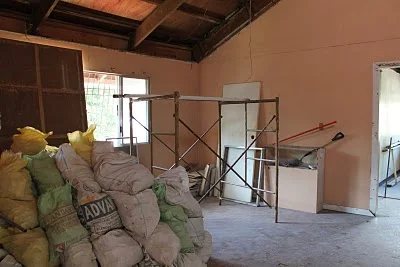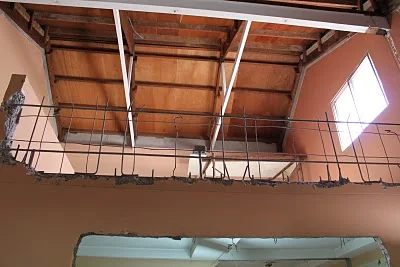
Living room and dining

Kitchen

The Loft

Stairs leading to the loft (the wood is still very good and strong)

Looking up at the loft

Looking down from the loft

Baby's room

Baby's T&B

Masters Bedroom
(If you notice, the flooring of the living room, baby and master's room, are 80's designed Parkay and made from original Narra. They will definitely be saved, and sanded to brighten up the place).

Master's T&B (this will be made bigger than how it looks)

Here is Angelo in discussion with our Architects Luigi and Christina. Just above our bedroom and baby's, where the trusses are, is how the roof and ceiling look like. This will be turned into an attic or storage area. All 78 sqm of it!
Can't imagine it? Yes it can be done. :) Cemented flooring will be reinforced so its even possible to walk on.
Building our very own nest is an exciting part of our lives. Keep you posted!
Here's to new beginnings!
Trace, it is really very exciting building a place to call your own. I am so happy for the both of you!
ReplyDeleteGod bless!
Hey Shelly! It's our very first so indeed it is! thanks so much!:) xoxo dear!
ReplyDeleteWow, your renovation project looks exciting! It's great that you get the opportunity to be hands-on in planning your place from materials to design, as opposed to just moving directly in a finished unit. And I love the baby room part. You'll surely do great as a mom and a madre de familia, Trace:)
ReplyDeleteThanks much Jinx! that really means a lot you said that. love ya heaps! muah! muah!
ReplyDelete